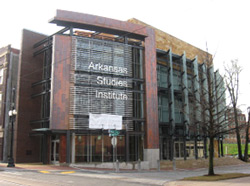The Arkansas Studies Institute is something that the the State of Arkansas can be very proud of. In an absolutely fantastic article in the April 2, 2009 edition of the Arkansas Times, Leslie Newell Peacock gives us the full scoop. Following is a teaser:
Twelve years ago, when the Butler Center for Arkansas Studies convinced the legislature that Arkansas history should be a required subject in public school, more than a few of the teachers the Times interviewed were annoyed. The unit would just take up time better spent on more important subjects, they complained. “There is no Arkansas history,” one teacher told the Times.
The Arkansas Studies Institute, in a striking complex on Clinton Avenue that joins new construction to renovated historic buildings, turns that teacher’s attitude on its head. It does so both with its contents — the papers of the University of Arkansas at Little Rock and the Central Arkansas Library’s Butler Center for Arkansas Studies — and with its very presence.
…
The Research Room, on the second floor of the 1914 Geyer and Adams building and separated from the new construction for the archives by a skylight-lit atrium, is 6,800 square feet, larger than the area formerly occupied by the entire Butler Center in the Main Library. (That space will now become a special space for junior high and high school students.) It’s wireless and equipped with a large bank of computers. The Butler Center, which besides publishing the Encyclopedia of Arkansas and managing its own archival holdings publishes Butler Center Books (look for Little Rock Nine member Terrence Roberts’ autobiography this fall), does educational outreach and provides assistance to historical and genealogical researchers, will occupy the third floor. The ground floor includes gallery space to exhibit both the CALS collection and work by area artists. Work is ongoing on what was once the tiled entry to the grocery wholesaler and will in the future be rental space for a small cafe.
The Geyer and Adams building was originally planned as the site for the archives, but a structural analysis done by architects Polk Stanley Rowland Curzon Porter determined the building wouldn’t be able to support the heavy documents it would hold. Hence the new addition with the copper and Batesville sandstone façade. New piers were “pounded into the limestone,” Roberts said, so each floor could bear 210 pounds per square foot (triple what a normal floor can hold) for what currently amounts to 2 miles of documents. Forty percent of the $16.9 million cost of construction went into the new building.
The archival floors are spacious enough to house twice as many documents as they do now, so UALR and CALS shouldn’t outgrow the Institute any time soon.
