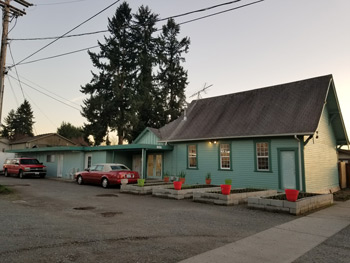
I haven’t blogged a lot since last fall, as we’ve been totally distracted with getting our “new” old building into shape for the next decade or more of living, working and yes… even gardening.
You may remember that on the first of September, Patty and I bought the old Heritage Quest building in Orting.
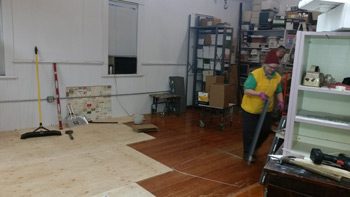
After our purchase, Patty and I moved into the attached apartment, set up office spaces, remodeled storage areas, and roofed the patio along the side with fiberglass for a greenhouse. We repainted the entire exterior of the building. We then built raised garden beds along the side. Since it was fall, a good crop to put in was garlic – so we’ve now got hundreds of garlic plants growing beautifully next to the business (we like garlic!).
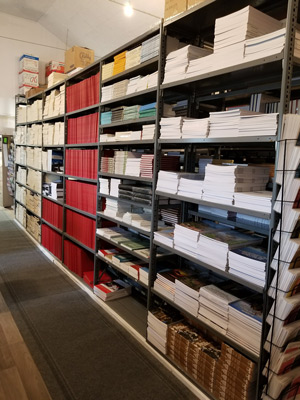
Finally, we laid a new subfloor, and vinyl throughout the entire front area of the building. This allowed us to upgrade our shelved stockroom area, as well as the purchase of another color digital printing press. We needed the upgraded floor to handle the massive amounts of weight from the print shop equipment, as well as the thousands of books ready for sale. By having two presses, we’re hedging against downtime when the machine is requiring service. The new press is also less costly to maintain – so we win all the way around.
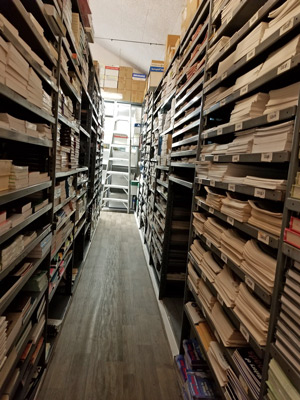
A Bit of History of the “old Heritage Quest” Building.
The building was a Seventh-day Adventist church from 1912 through about 1986. The front portion was the church itself. About 1913, another building was brought in and set adjacent to the back, with the roof modified to slope away from the church. This area was used as a church school for a while. Along about 1955, a 20×30 building was built out back near the end of the lot. This was used for Sabbath School classes. About 1965, a 30×30 addition was added to that building as a fellowship hall, and about 1969 the structures were all tied together with one final addition.
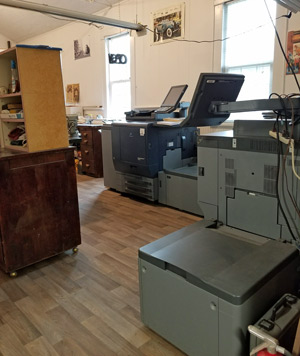
As I remember it, the church typically had 30 to 40 folks in attendance each week. Patty and I started going there to church even before we were married in 1968, and were members there until the church closed its doors. It wasn’t that attendance was down or finances were an issue that the church closed. About that time, the Bonney Lake congregation nearby had grown to the point they wanted to build their own church. By combining the two groups, there would be enough people to undertake that project. So the Orting church closed its doors, and a new church was built in Bonney Lake. Patty and I moved our membership to Bonney Lake, as did most everyone else. By the way, the Church Clerk’s records for the Orting S.D.A. Church are held by the Washington Conference of Seventh-day Adventists in Federal Way, Washington.
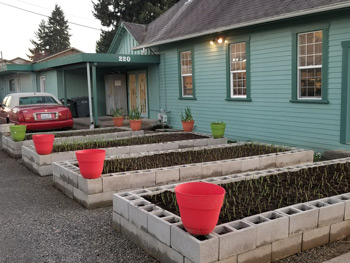
My brother, Steve, and I had started Heritage Quest five miles outside of Orting in 1985. Patty continued to work as a nurse at Enumclaw Community Memorial Hospital, essentially financing our family while we threw all available cash at Heritage Quest to get it started. A year or two later, we moved the business into town, setting up our editorial offices, print shop, and library on Washington Avenue (Tim’s Kitchen is there today) . The old church sat empty for a while. Eventually, I made the church an offer, which they accepted, and we moved the editorial offices and library into the old church building. That was the point that it became what’s now known as the “old Heritage Quest” building. The library really took off. Patty’s father, Home Daffern, built over 1000 feet of book shelving in the front portion to handle the influx of donated and book review books. That library operated there until the latter part of the 1990s, when it moved to Sumner. It continues to operate very successfully today as the nonprofit Heritage Quest Research Library (HQRL).
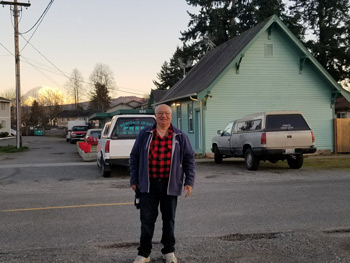
Heritage Quest was sold to American Genealogical Lending Library (Bountiful, Utah) about 1992 – and the building went along with the sale. They later sold the building to my brother, Steve Meitzler, who moved his printshop operations into it. Steve remodeled the entire facility, upgrading it from the ground up. The front area became the print shop, and the back areas became an apartment and rental offices. In 2014, Steve again made huge changes to the back, turning the offices and apartment into one 3-bedroom apartment of nearly 2000 square ft.